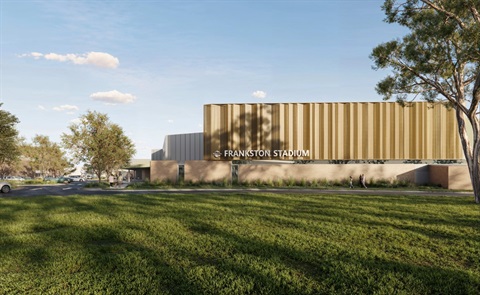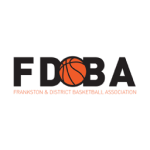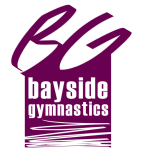Frankston Stadium Redevelopment

Frankston City’s biggest-ever infrastructure project - Frankston Stadium in Seaford - will see the existing building transformed into a state-of-the art 10-court facility also featuring our first dedicated community gymnastics facility. This will pave the way for the venue to host national and international televised events – showcasing our City to an even broader audience and enabling future generations of professional athletes.
The new Bardia Avenue stadium will be home to the Frankston and District Basketball Association (FDBA), which has outgrown the existing stadium alongside Bayside Gymnastics Club (BGC) which has been operating from a building on the Monterey Secondary College campus.
Once complete, the new stadium will attract higher profile and capacity events for both sports – providing social and economic benefits for the broader Frankston City community and cementing Frankston City’s position as the sporting hub Melbourne's south-east.
The project will complement other newly upgraded facilities including Jubilee Park Stadium and precinct, Ballam Park Athletics Track and Pavilion, Frankston Park Oval upgrade and more.
Planning and design
The project is the result of years of advocacy by Council and the clubs for a new facility to provide more participation and development opportunities - particularly for young girls, women, and people with a disability - in two of the City’s fastest growing sports.
The project has also been developed in alignment with the City’s Community Vision and Council Plan, which were shaped by community feedback showing overwhelming support for the project.
The stadium redevelopment is part of a broader precinct planning approach for Kananook which included comprehensive engagement with stadium user groups to inform the precinct design including careful integration with surrounding facilities including the new Kananook Car Park.
Stadium features
- Two storey building
- 10 courts (six new and four existing courts will be refurbished)
- Show court with upstairs viewing area like Jubilee Park Stadium and retractable seating for up to 1,000 people
- 2 courts will be multi-purpose and suitable for also volleyball, futsal, and badminton
- Upgraded forecourt
- Capacity to host national and international events
- Media room
- Lighting suitable to televise games
- Kitchen and functions space
- Meeting/events room overlooking show court
- Offices for FDBA and Bayside Gymnastics
- Lift
- Cafe
- Upgraded carparking and landscaping
- Upgraded pathways connections and lighting from Kananook Reserve and Kananook Car Park
- Purpose-built dedicated gymnastics training and competition area with training pit and upstairs viewing area
- Accessible changerooms
- This building is targeting 5 Star GreenStar Building Certification through the Green Building Council of Australia.
Project Timelines
- Feasibility study - Complete 2021
- Project advocacy - Complete 2022
- Tender for design services - Complete 2023
- Design development - Complete 2024
- Tender for construction – Complete 2025
- Construction commencement – Mid-2025
- Forecast completion – Mid-2027
The project is proudly funded by Council in partnership with the Australian and Victorian Governments.
Council also thanks Sport and Recreation Victoria, Gymnastics Victoria and Basketball Victoria for their support.




